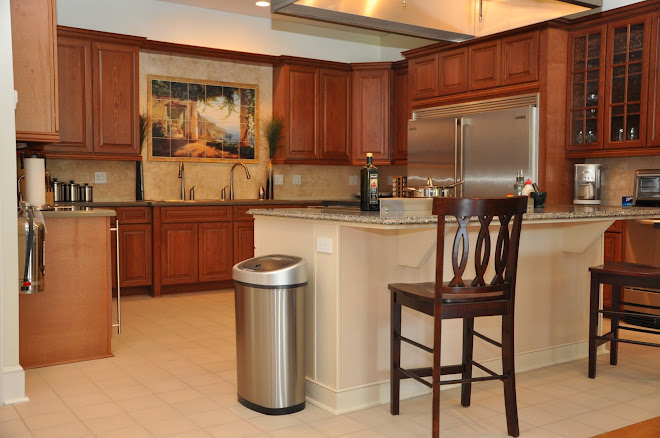Monday, July 26, 2010
Edgewater Elevator Shaft Construction and inspection ( Saves money)
Preparation is key to the saving of time and money when it comes to elevator shafts and instillation of the elevator itself. Build a temp-let for the framer and make sure you use the tried and true way to square the temp-let 3,4,5,or 6,8,10 to infinity using inches or feet. Using a plumb bob check the walls for plumb from top to bottom by attaching a 2x4 to the top of the wall which will give you 1 1/2 inches away from the wall on all sides. Don't skip this step, have a elevator representative there if possible to check the quality of the work, Tolerances very the industry standard is a 1/4, 1/8 is better . Next framing the door openings in most cases will be for a 36" door rough openings for this door is typically 38" 1/2 X 83" check manufactures spec. Using a fiberglass door on the ground floor will be the best choice. Most elevators will fit in a 50"x60" shaft this will be the tightest you will want the elevator to be a minimum of 15 sq. ft. interior dimension. Doors on the short side of the elevator will be located tight to the wall on door knob side or cab opening side. Other doors are typically centered if possible.Make sure all codes are met to protect the safety of your customers.
Subscribe to:
Post Comments (Atom)



No comments:
Post a Comment